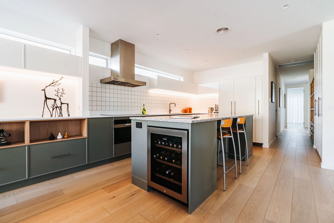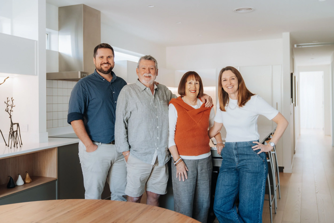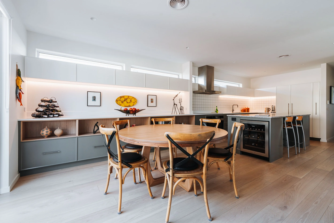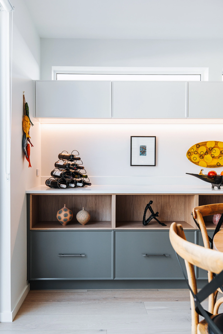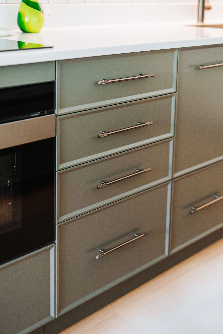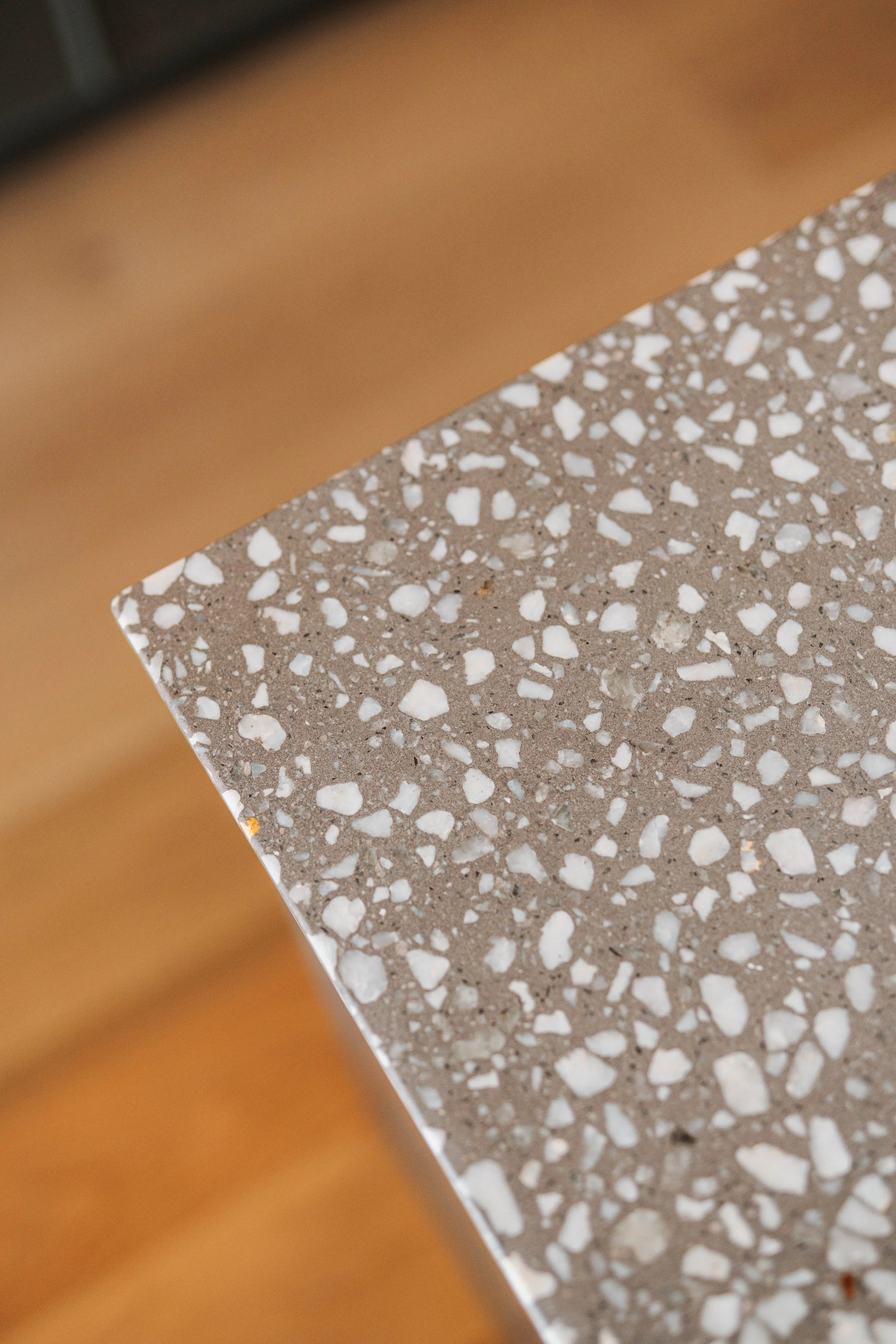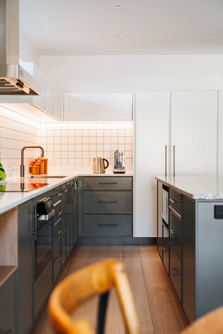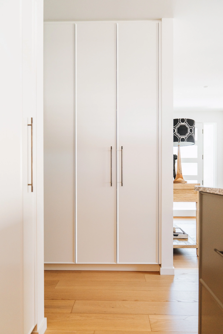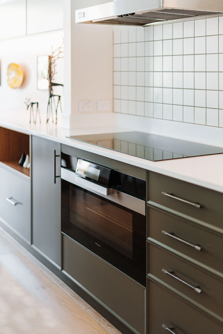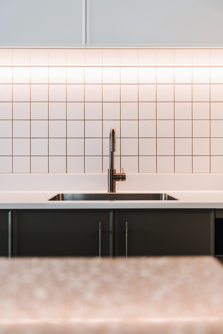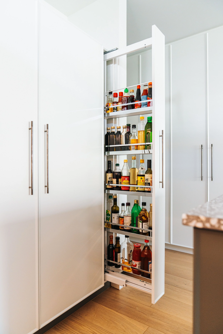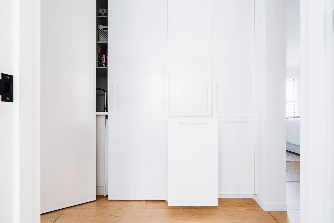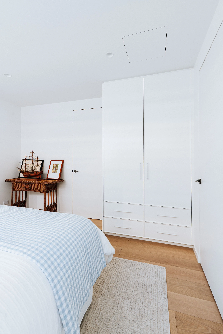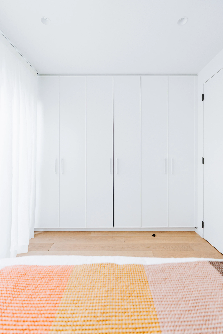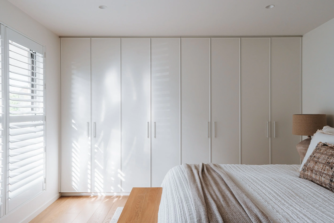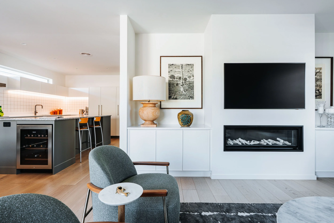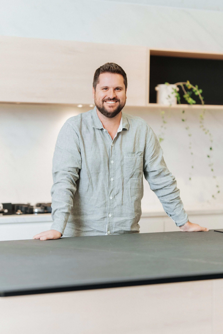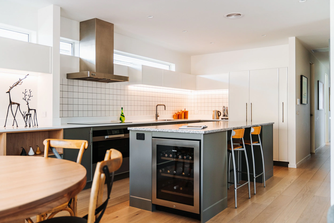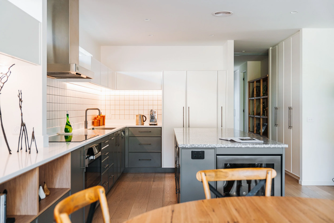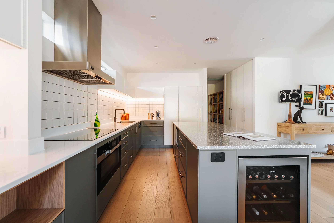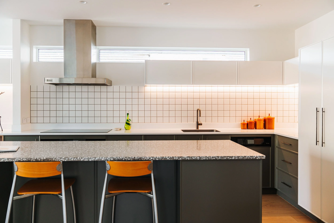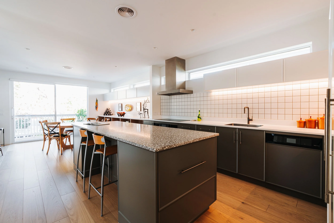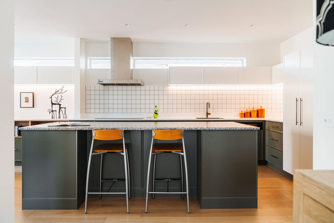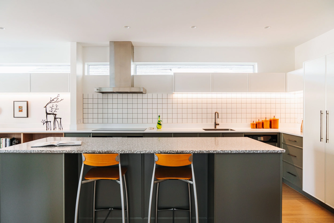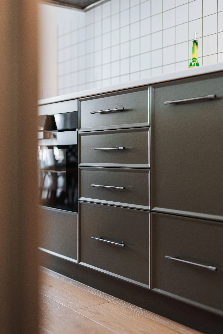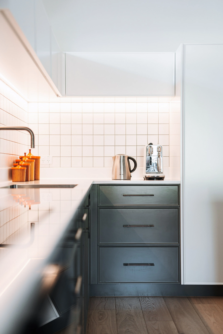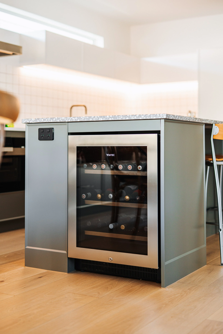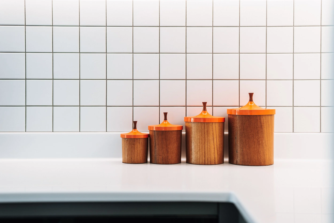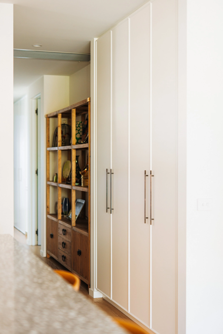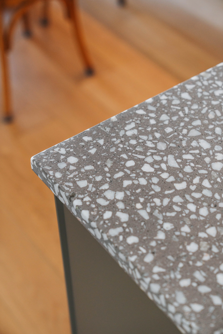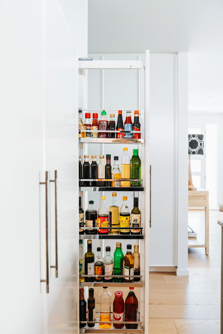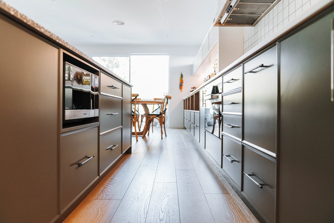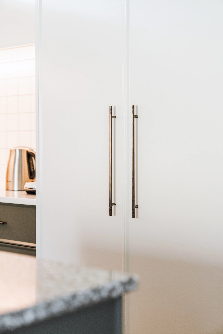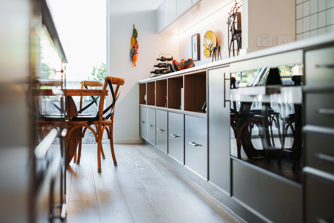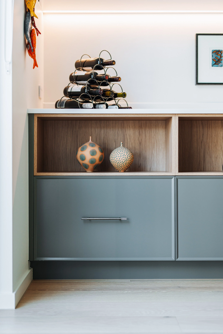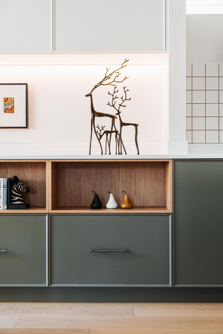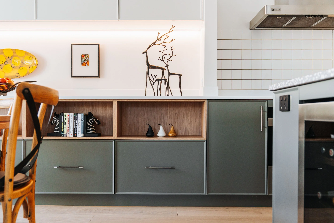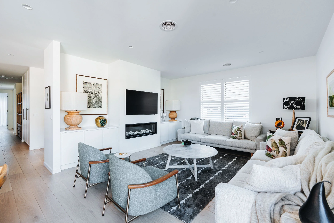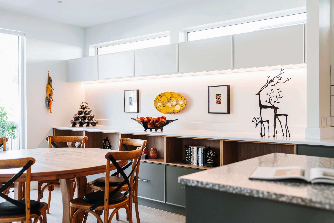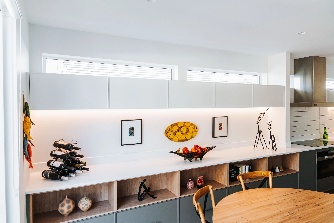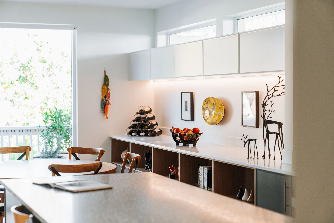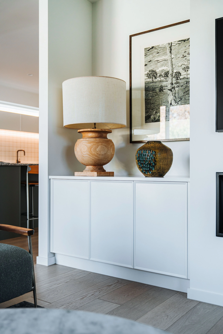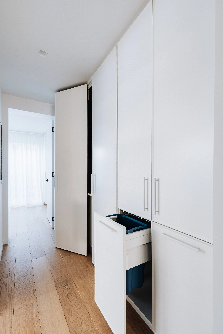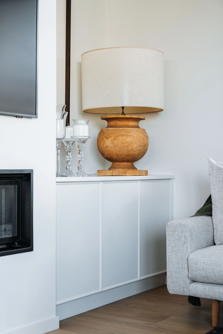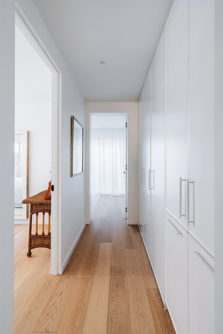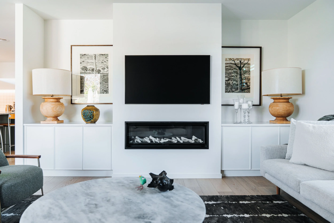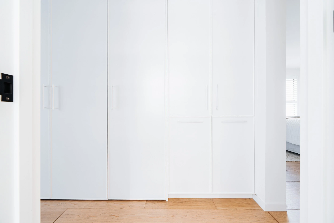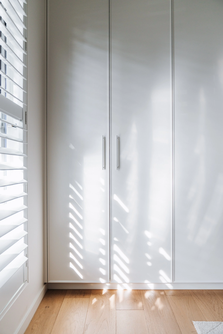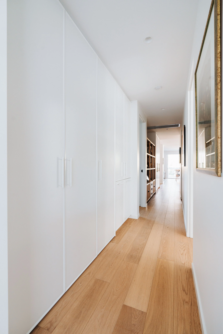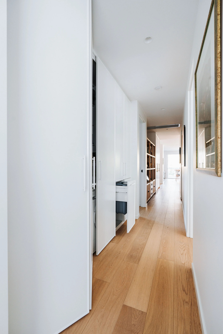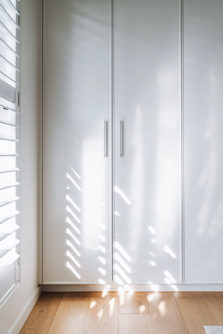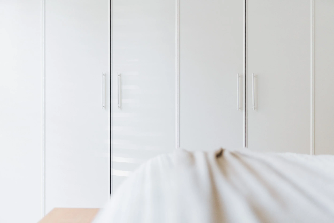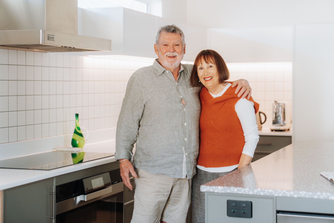The Next Chapter
Crafting a Legacy, Renovating a Future
There’s something undeniably poetic about this renovation story. It’s not just a beautiful kitchen. Not just a thoughtfully transformed home. It’s a full-circle moment… one that weaves together past and present, family and future, legacy and new beginnings.
This is the home of Cheryl and Tony, the original founders of Wood Wizards, who, after decades at the helm of the business (and quite literally helping shape thousands of Melbourne kitchens), decided it was time to craft a space entirely for themselves. Not for a client. Not for a brief. But for the two of them.
And who better to bring that vision to life than their son, Jordan - who, alongside his wife Megan, now leads the next generation of the Wood Wizards family.
Turning the house around (…literally)
From the moment Cheryl stepped into the Hampton home, she could see the potential. The location was everything they had been searching for - close to family, walkable to the essentials, and ideal for the next chapter. But while the position was perfect, the house itself didn’t quite work. “It was the wrong way around,” Cheryl recalls. Fortunately, vision is something this duo has in spades.
Cheryl knew, right from that very first walk-through, exactly how it would come together. The layout would need flipping. The design would need uplifting. And the warmth she envisioned would radiate from the very heart of the home: the kitchen.
Before the first plans were drawn, Cheryl and Tony began building their team. They engaged Matt Cleverdon of Morrell and Koren, a trusted buyer’s agent who brought clarity and expert advice through the entire property process. From selling their family home to securing this new one, Matt’s support helped them make confident, informed decisions at every step.
*Hot Tip*
AS SEASONED RENOVATORS, THESE WISE WIZARDS HIGHLY RECOMMEND WORKING WITH A BUYER’S AGENT TO HELP NAVIGATE THE NUANCES OF THE PROPERTY MARKET, ESPECIALLY WHEN IT COMES TO LETTING GO OF A LONG-TIME FAMILY HOME AND SEEKING A PLACE THAT’S FUTURE-FOCUSED. “Matt’s support was invaluable,” Cheryl says. “He helped us see clearly, and - importantly - act decisively.”
Once the purchase was complete, architect Harriet Lammin from JDA Lammin translated Cheryl’s ideas into detailed plans. Every drawing captured the essence of what they wanted, a home that was calm, modern, and beautifully resolved. Harriet’s experience handling council approvals made the process feel refreshingly straightforward and collaborative.
With the vision and plans in place, John Williams of Pro-line Building led the construction. His workmanship and team of trades brought the project together with ease. From the earliest conversations to the final fit-off, every part of the build was delivered with care and precision.
It was a team effort, executed with the kind of quality and professionalism that made the entire process feel just right.
Before & After
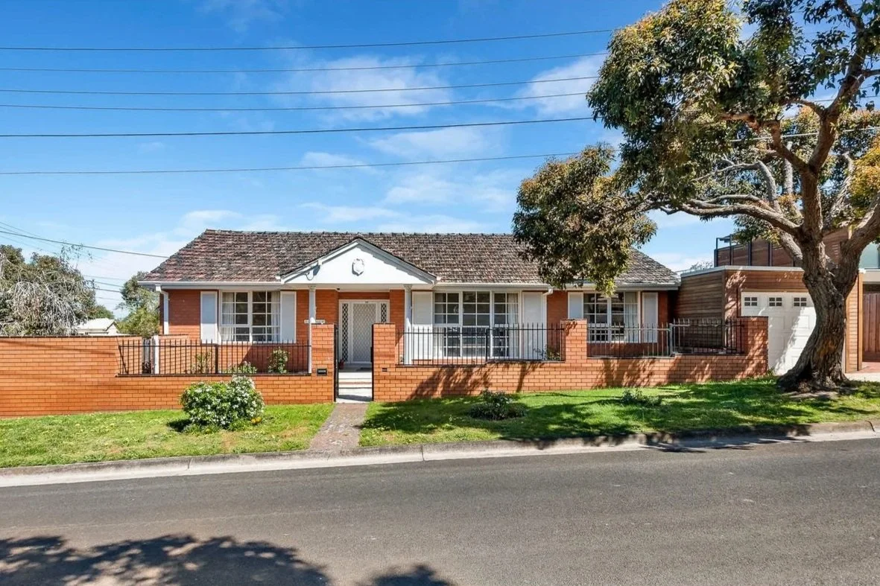
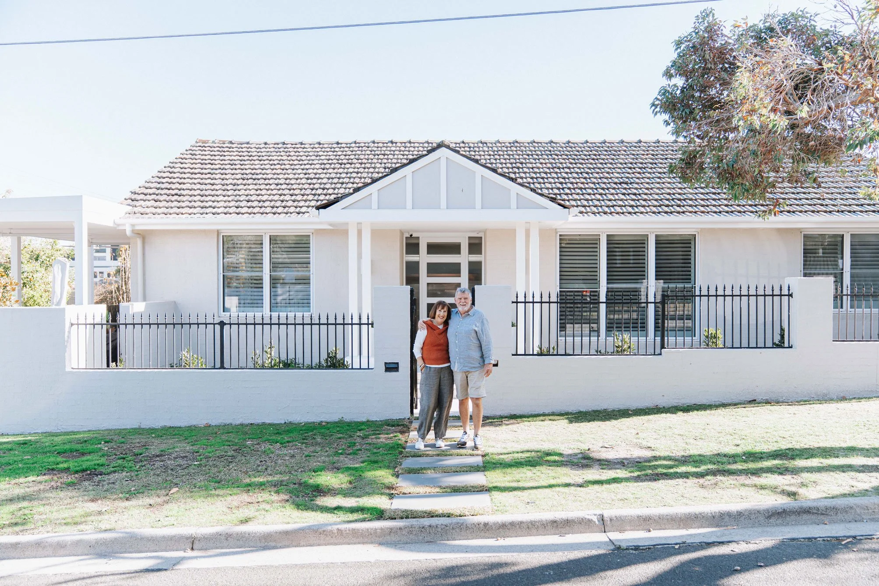
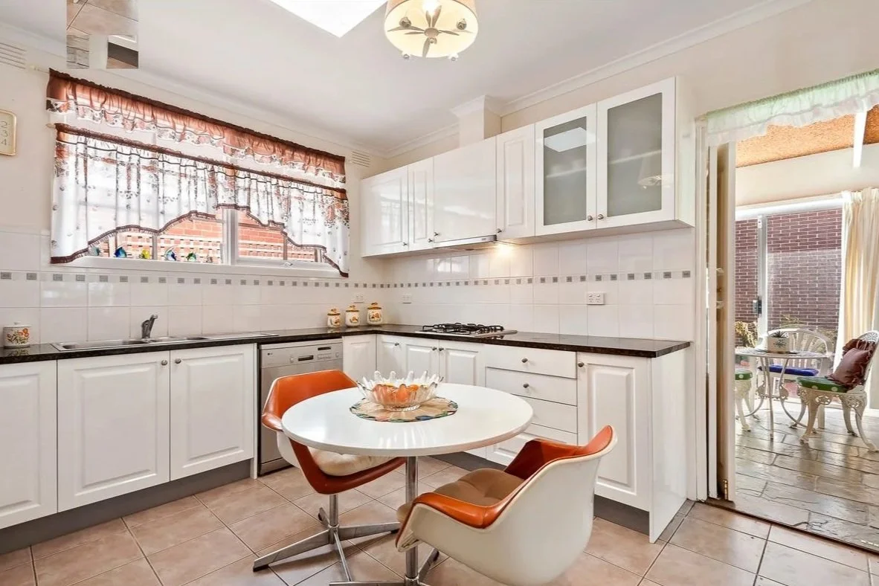

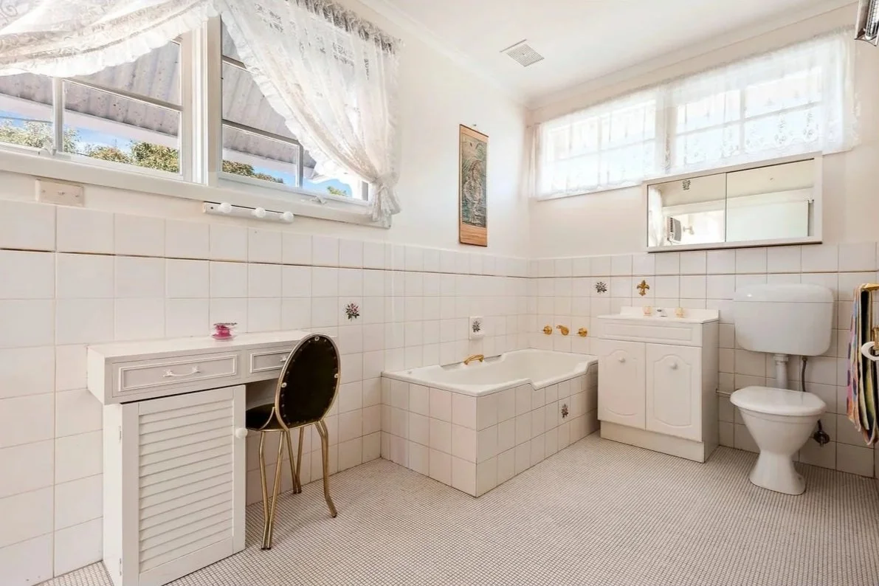
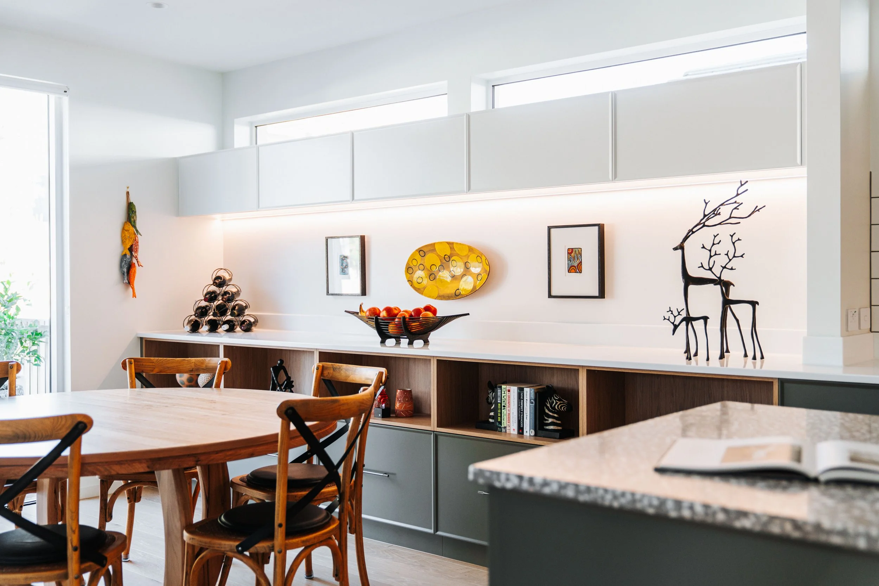




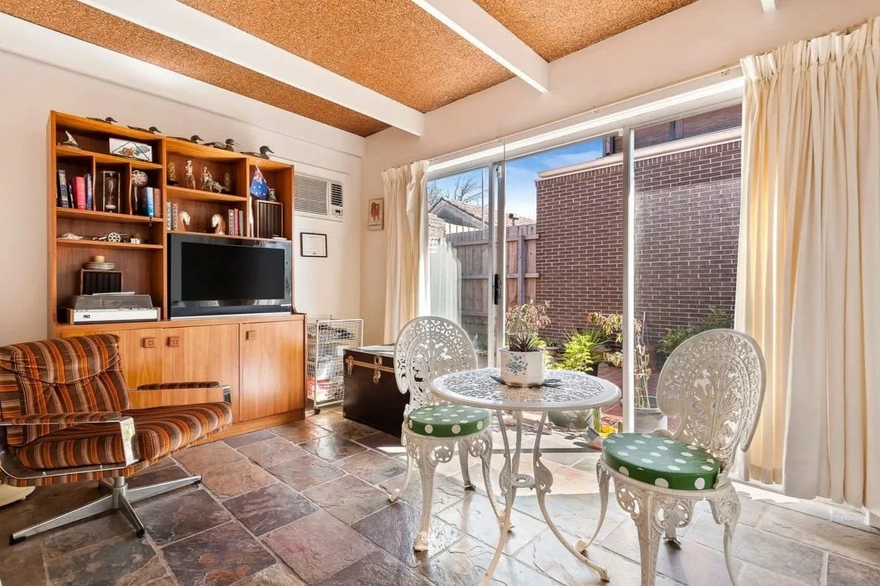
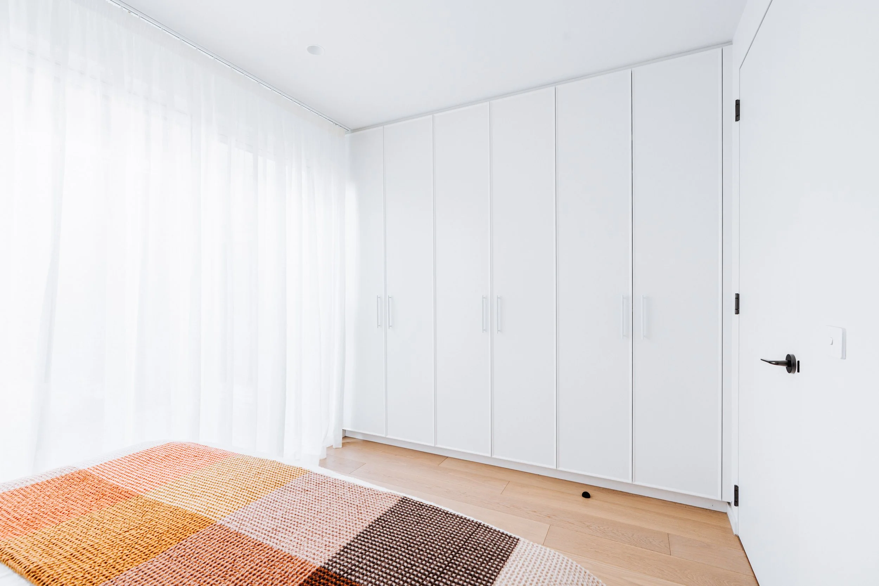
Designed from the Door Profile Up
Every design decision in this home traces back to one simple starting point: a door profile. For Cheryl, the design always began with cabinetry. The moment she stepped into the Wood Wizards showroom and saw the new Polytec Malabar profile, the rest of the kitchen began to take shape.
Its clean lines and subtle 1970s character gave a quiet nod to the original era of the home while offering the flexibility to build a more contemporary palette around it. The house itself had been built in the 70s, and while the renovation brought it firmly into the present, there was a conscious effort to preserve a sense of that original character - not through replication, but through texture, tone and balance.
The cabinetry selections told this story beautifully. The under bench cupboards and drawers were finished in Polytec 2 pack satin in Taubmans Deep Gorge, a dark green-grey that offered depth and definition without overpowering the space. For the overheads, Dulux Snowy Mountains Half brought softness and light, sitting comfortably between crisp white and warm neutral. This same finish flowed through to the laundry, wardrobes, and fireplace cabinetry, creating effortless continuity throughout the home.
To introduce a natural touch, Polytec Boston Oak was chosen for the open shelving. Its subtle woodgrain adds warmth and softens the overall look of the kitchen without competing for attention. It’s a material that complements almost anything, and here, it helped to tie the darker cabinetry and white overheads together with ease.
The final result is a kitchen that feels confident, timeless and completely in tune with the rest of the home - while quietly playful. The palette is calm but never flat, rich but never heavy. It sets the tone that is both relaxed and refined, a space where every choice is intentional and every detail feels like part of a bigger picture.
Stone with soul
While the cabinetry set the tone, it was the benchtops that gave the kitchen its soul.
Cheryl wanted something with edge, something that honoured the home’s 70s heritage while giving the kitchen a contemporary kick. The terrazzo island was the answer. With its speckled pattern and vintage undertone, it brought texture, interest and a strong sense of personality to the space. A true statement piece that adds character without overwhelming the room - bold, playful, and thoroughly at home. Tony loves the impact it creates - it’s his favourite feature, and the first thing that greets them when they walk through the front door.
In contrast, the long benchtop and wall unit called for something calmer and more seamless. Corian was the only material that could deliver the uninterrupted stretch they envisioned, over eight metres of smooth, flawless surface in Salt [C]. Its soft translucency, tightly packed particles, and elegant matte finish catch the light beautifully, lifting the entire kitchen.
The 100mm upstand wasn’t just a visual feature, it was a functional one too. It keeps mess at bay and allows the white matt square tiles to stay clean and crisp. Those tiles, found at Byzantine Design, pair perfectly with the cabinetry and stone, while the darker grout, deliberately chosen to echo the Deep Gorge cabinetry, adds a dash of retro energy. It’s these subtle design moves that stitch the whole kitchen together.
Handle with flair
Nothing in this kitchen was left to chance, especially not the hardware. Cheryl’s keen eye for detail led her to Faucet Strommen’s Bar Pull End Knurl handles in Brushed Graphite, which she discovered while shopping at Design Precinct. Their knurled texture, Australian-made quality, and fingerprint-resistant finish made them an instant fit. They don’t just complement the cabinetry, they punctuate it.
In perfect sync with the handles is the Faucet Strommen Pegasi M Sink Mixer, also in Brushed Graphite. With its sleek lines and effortless pull-out function, it blends design with utility in all the right ways.
Elsewhere in the home, the mood shifts slightly - but the quality stays high - with Cheryl opting for Bayside Luxe's The Toorak White Brass Handles across the wardrobes and laundry. With their fine detailing and warm white finish, they feel calm, elegant and wonderfully easy to live with, quietly luxe in all the right places.
*Hot Tip*
DON’T UNDERESTIMATE THE POWER OF GREAT HARDWARE. HANDLES CAN SHIFT THE WHOLE TONE OF YOUR KITCHEN, FROM CLASSIC TO CONTEMPORARY, UNDERSTATED TO BOLD. OPT FOR QUALITY MATERIALS THAT FEEL GOOD TO USE, RESIST FINGERPRINTS, AND TIE INTO YOUR BROADER DESIGN PALETTE. IF YOUR KITCHEN IS AN OUTFIT, YOUR HANDLES ARE THE JEWELLERY. MAKE THEM COUNT.
A Chef’s playground…
With decades of experience behind them, Cheryl and Tony knew exactly what they wanted from their appliances: precision, performance, and simplicity. They worked closely with Chris Philipas at e&s Moorabbin, relying on a trusted partnership built over many years.
At the heart of it all is the Miele Diamond induction cooktop, a 930mm full-surface marvel that redefines cooking flexibility. Having made the switch from gas, Cheryl was delighted by how evenly and intuitively it cooks, making it perfect for everything from slow-simmered sauces to morning porridge.
The Miele 900mm built-in oven adds generous space and elegant symmetry to the appliance wall, another favourite of Tony’s, especially when cooking for a crowd.
Under the bench, a Miele semi-integrated dishwasher keeps things streamlined, with a black interface that ties neatly into the aesthetic. Refrigeration is also covered with a Miele integrated fridge, tucked discreetly beside the coffee station, and a Fisher & Paykel CoolDrawer freezer integrated into the island - smart, subtle, and space-savvy.
At the top of the kitchen, the Qasair 900mm Canopy Rangehood provides exceptional extraction without visual clutter. It’s powerful, quiet, and - crucially - Australian made.
Bringing it all together is the Franke Mythos sink, which disappears seamlessly into the benchtop with its flush waste cover and hidden overflow. It’s the kind of sink that does its job so effortlessly, you hardly notice it’s there… until you admire just how good it looks.
Every drawer has a purpose
This kitchen doesn’t just look good, it’s meticulously designed to work. Guided by Cheryl’s deep understanding of what makes a space truly functional, every detail has been considered to make daily life smoother. The Hafele Dispensa Pantry sits proudly beside the fridge, keeping condiments upright, visible and within arm’s reach - transforming what was once a jumbled shelf into a perfectly organised pull-out. That same commitment to efficiency flows through the kitchen: the Hafele Tandem Pantry Arena Style provides easy access to bulkier items, while the Ninka One2Five Bin system sits seamlessly behind closed doors, proving waste management can be both tidy and stylish. The Blum TANDEMBOX Antaro drawers, paired with ORGA-LINE container sets, ensure every utensil, spice jar and saucepan has its place, bringing order to the everyday. And when the sun goes down, warm strip lighting casts a soft glow across the splashback, shifting the kitchen’s mood from functional to atmospheric. Nothing is too deep, too high, or too hard to reach - just smart, streamlined choices made to simplify life without compromising on style.
Make it stand out
Your cabinetry might be what people see, but it’s what’s inside that shapes your everyday experience. Internal systems, like pull-outs, drawer organisers, and smart bin setups, can transform the way you use your kitchen. They’re not just “nice to haves.” They’re life-simplifiers. If it’s within budget, run to them - your future self will thank you.
Where practicality meets polish
Behind a set of sleek Hettich WingLine 230 folding doors, Cheryl’s vision for the laundry comes to life - compact, concealed, and utterly capable. This is a Euro laundry that punches well above its weight. With deep 800mm benchtops, there’s generous room for folding, sorting, and organising. Open shelving provides everyday accessibility, while two internal drawers handle towels and linens with ease. The under-bench space fits the washer and dryer neatly side by side, maximising flow. But it’s the four Hafele Hailo Laundry Carriers that take it from good to great… each basket used to sort whites, darks, ironing and clean washing, making laundry day less of a chore and more of a well-oiled ritual.
The cabinetry is a seamless continuation of the kitchen - same Malabar profile, same Dulux Snowy Mountains Half finish, paired again with Bayside Luxe The Toorak White Brass Handles. It feels soft, bright, and beautifully consistent. Proof that downsizing doesn’t mean sacrificing functionality, just that every element needs to work smarter. And in this space, everything does.
Clever storage, quiet statements
Beyond the kitchen, Cheryl’s design vision carries through with thoughtful precision, especially when it comes to storage and cabinetry. Every piece has a role, every finish is consistent, and the result is a home that feels calm, balanced and beautifully resolved.
The wardrobes, tailored across three bedrooms, are as functional as they are refined. In the master suite, an eight-door run keeps things clean and minimal, concealing four drawers, six hanging zones, and six shelves for a well-balanced mix of storage. The first guest room is designed for ease, with four external drawers and two long hanging areas for visitors, plus high shelving for general storage. The second guest room plays a more versatile role, offering extended household storage behind six doors. Inside are eight drawers, three hanging zones, and seven shelves, all finished in the Malabar profile with Dulux Snowy Mountains Half and Bayside Luxe’s Toorak White Brass handles. Hafele chrome rails and thoughtful internal layouts ensure everything has its place.
In the living area, restraint becomes the design hero. The fireplace is quietly framed by handleless push-catch joinery, allowing the feature itself to shine. The cabinetry is intentionally minimal, repeating the kitchen's material story without overpowering the space. It’s a study in knowing when to step back and let the room breathe.
Personal style, reimagined
This home is a distinct departure from Cheryl and Tony’s last. And intentionally so.
After decades spent raising a family and running a business, they wanted something that felt different - a new rhythm, a new aesthetic. One that reflects who they are now, and the life they’re ready to embrace.
Styling, for Cheryl, is still very much in motion. Carefully chosen pieces from their travels - Norwegian pottery, Portuguese hanging fish - are slowly making their way into the space, adding character and connection without crowding. There’s a quiet confidence in the restraint. A new energy in the edit. And above all, a sense of joy in the process.
Looking back, moving forward
Though Cheryl and Tony have been involved in countless renovations over the years, this one was different. It was the first time the entire process - from layout to lighting, benchtops to bin systems - was designed purely for them. Their needs. Their tastes. Their future.
And it shows.
The kitchen is more than a space to cook. It’s where family gathers, friends connect, and moments are shared. The laundry, wardrobes and living zones aren’t just functional, they’re deeply considered. The whole home feels calm and generous, clever and warm.
It’s not just a downsize. It’s an upgrade in every way that matters.
For others considering a similar leap, Cheryl and Tony offer only encouragement. Don’t wait. Do it. You won’t look back. And if Wood Wizards is part of your journey? Even better. Get in touch to book in your kitchen consultation - we’re here to discuss ideas and help turn your vision into reality.
Call us on (03) 9557 2988, and let's get started.
A note from Jordan
For me, this project carried a different kind of meaning.
Helping clients design and build their dream spaces is the best part of my job. But doing it for your parents, the people who built the very business you now run, that’s something else entirely.
Watching mum and dad transform their new home, seeing the pride in every detail, and knowing the role Wood Wizards played in bringing it to life... it’s a special kind of full-circle moment.
This is a house filled with love, laughter, and generations of knowledge passed down - not just through conversation, but through cabinetry, handles, hardware and heart.
And now, as they settle into this new space, it’s clear they’ve built something truly timeless. Not just for themselves, but as a legacy to the life they’ve lived, and the business they built.
Project Details
Price Guide
Kitchen & Wall Unit Cabinetry $60,000 to $70,000
Other Cabinetry (Laundry, Fireplace, Wardrobes) $60,000 to $70,000
Benchtops (Kitchen/Wall Unit, Laundry & Fireplace) $20,000
Prices are an estimate for cabinetry or stone only, including installation. Please view The Budget Checklist for further details on the various elements involved in a kitchen renovation – we will quote your total investment including trades following your initial design consultation.
Products, Partners & Suppliers
Polytec Malabar 2 pack satin in Dulux Snowy Mountains Half
Polytec Malabar 2 pack satin in Taubmans Deep Gorge
Polytec Boston Oak melamine
Hafele Ninka One2Five Bin, Tandem Pantry, Dispensa Pantry, Hailo Laundry Carrier, chrome wardrobe rails and warm strip lights
Blum TANDEMBOX Antero drawers and ORGA-LINE container sets
Hettich folding door system WingLine 230
Design Precinct Faucet Strommen Bar Pull End Knurl handles and Pegasi M sink mixer square pull out in Brushed Graphite
Bayside Luxe The Toorak White Brass Handles
Corian Salt [C] benchtops
ACRT Corian fabricator
Byzantine Design White Matt splashback tiles
E&S appliances
Miele oven, induction cooktop, semi-integrated dishwasher, integrated fridge
Fisher & Paykel integrated freezer drawer
Qasair rangehood
Franke Mythos sink
Vintec wine fridge
Kustom Timber New York Loft floors
“We couldn’t be prouder of Megan and Jordan, not just for continuing the business, but for taking it to the next level. Since we retired, it’s been incredible to watch them evolve Wood Wizards into the success story it is today. They’ve taken it from hand drawings and fax machines to the latest technology and processes - all while staying true to what has always mattered most: good old-fashioned customer service. Now, as clients rather than owners, we get to experience firsthand what so many others have… genuine care, a passion for great design, and a love of property, renovating, and kitchens that runs deep in our family. Most of all, we’re proud of the positive impact they continue to make in people’s lives, including our own.”
Browse the full gallery…
Top Tips From Cheryl & Tony ⤵
Think about texture as much as colour.
We didn’t just choose colours, we layered textures too. Terrazzo for a nod to the 70s, Corian for a seamless look, and warm timber to soften it all. That mix is what makes the spaces feel alive.
Plan your storage as if you’ve lived there for years.
Every wardrobe, pantry, and drawer had a purpose before we even moved in. We thought about how we’d actually use each space so nothing feels wasted and everything has its place.
Create spaces that work for the way you live now.
For us, it wasn’t about more space, it was about better space. We focused on entertaining zones, smart storage, and finishes that are easy to live with, it’s exactly what our downsized life needs.

