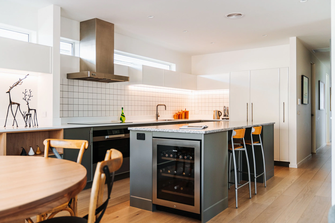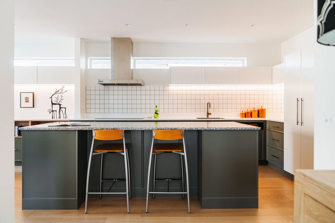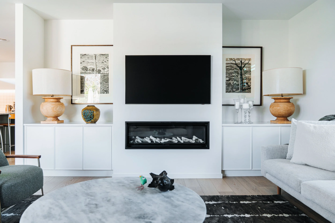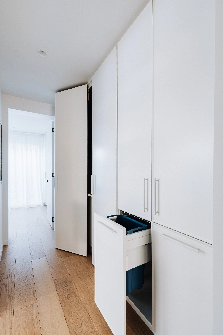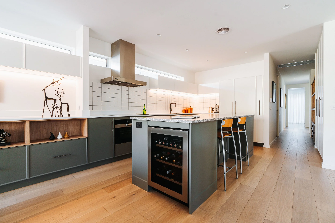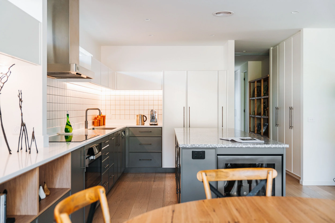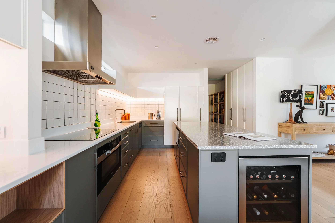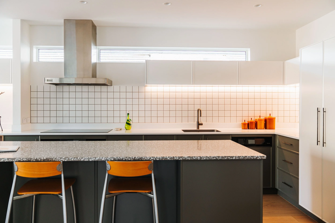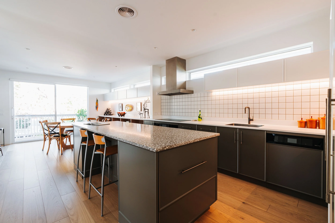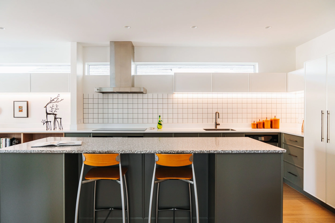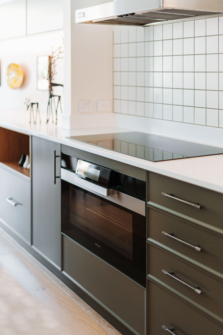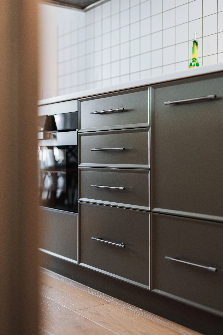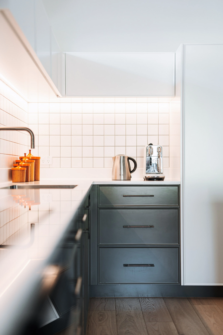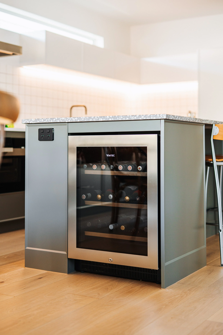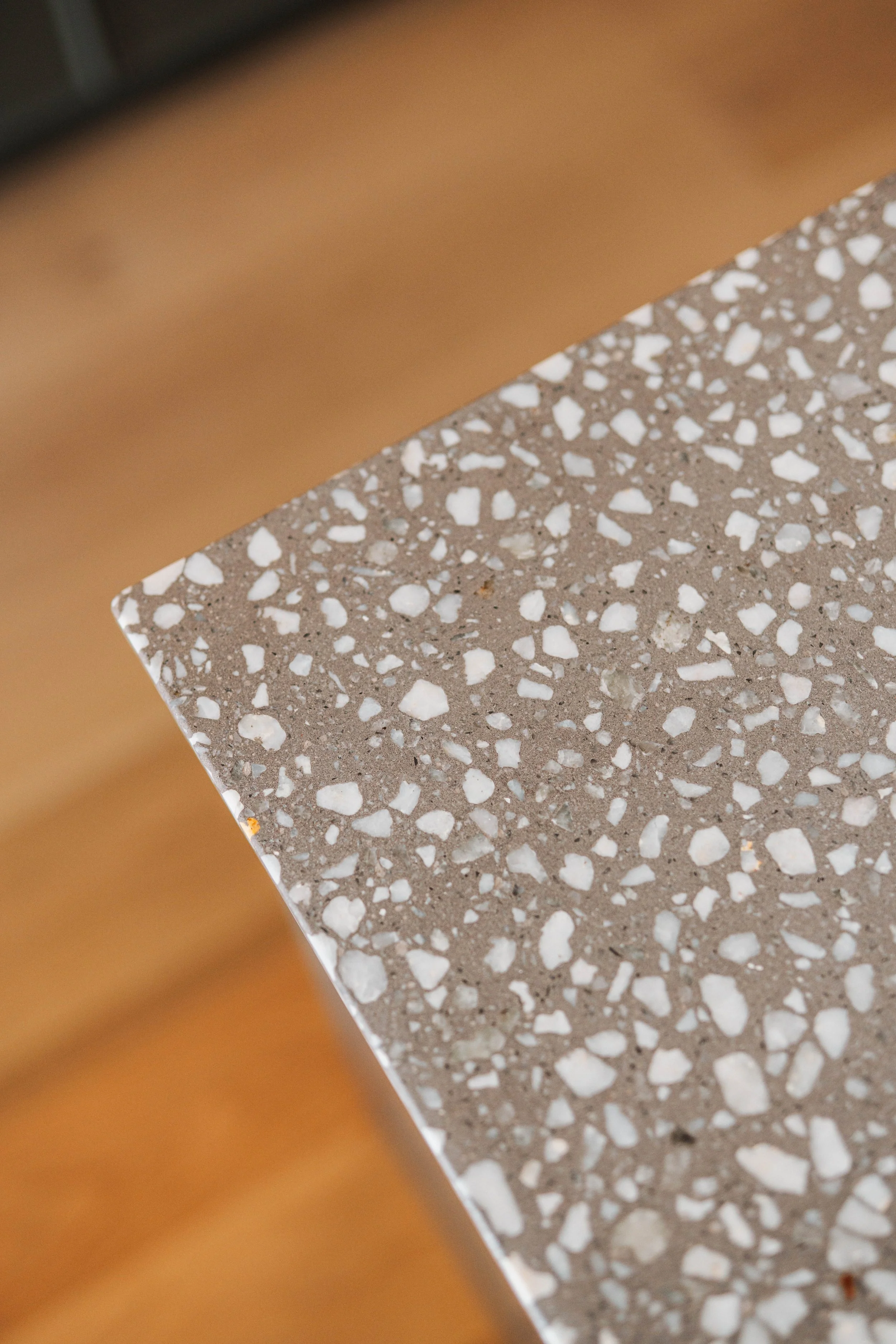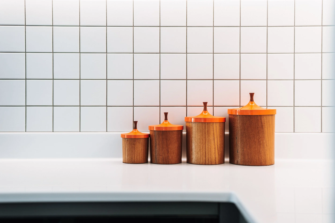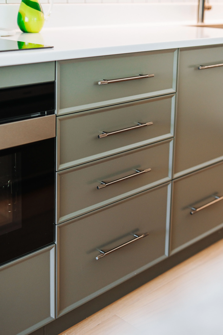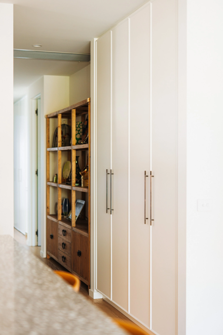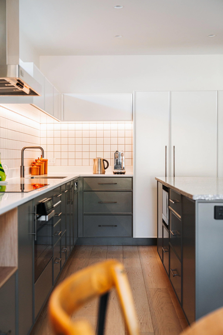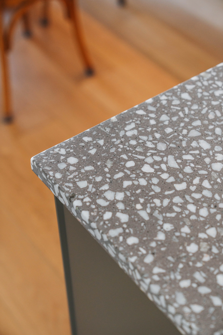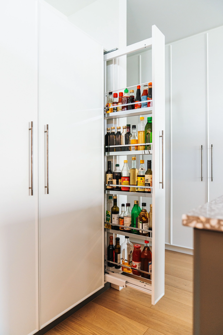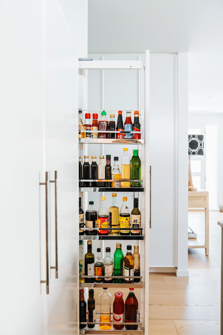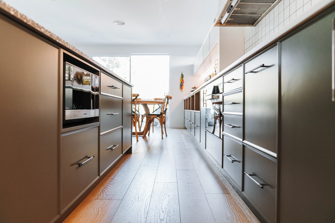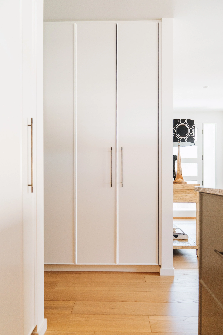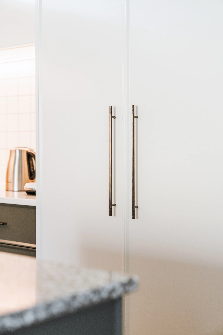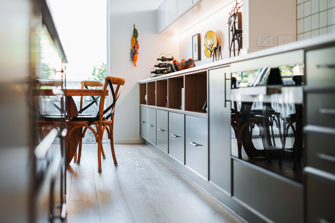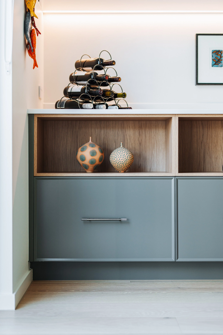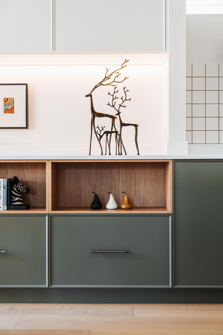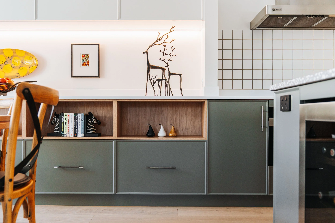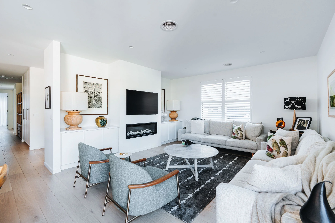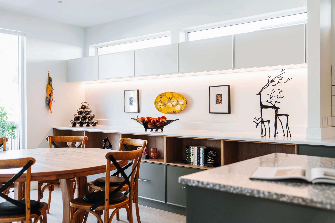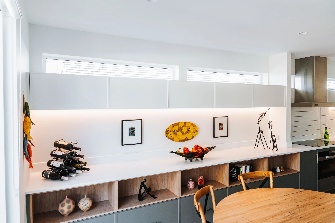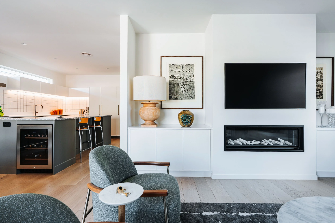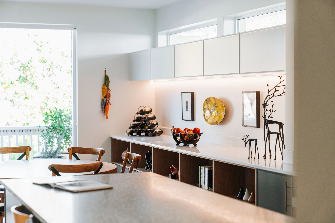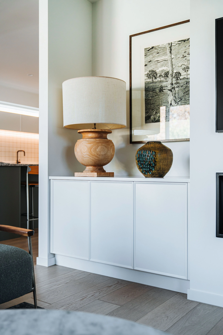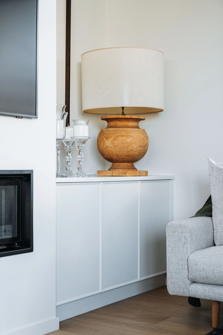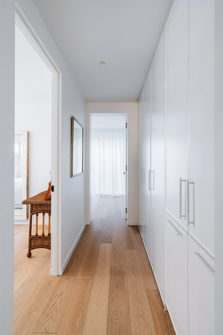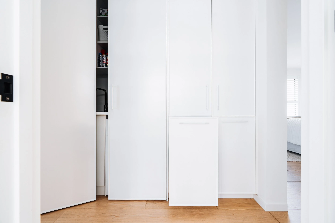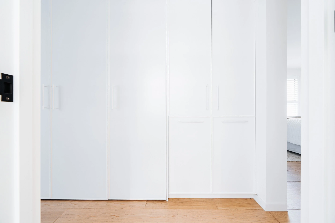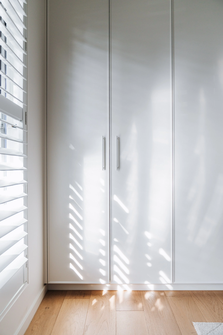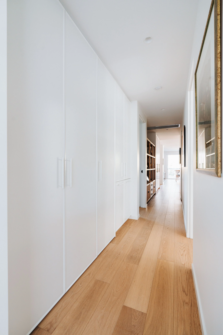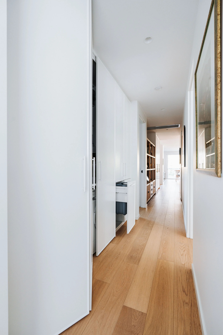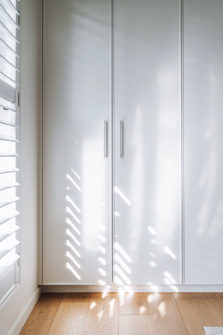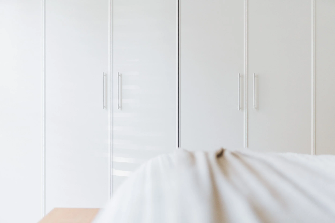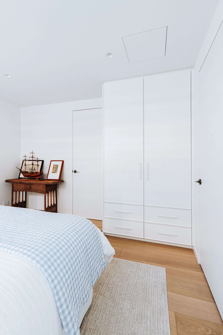From Creators to Clients | A Downsizing Journey
For Cheryl and Tony, founders of Wood Wizards, this project was more than just another renovation. After decades designing kitchens for others across Melbourne, they were finally stepping into the role of clients themselves. The location of their new home was perfect, but the layout was far from it. To truly make it theirs, they would have to turn the house around, both in plan and in spirit.
Cheryl knew instantly what she wanted. “From the moment I walked in, I could see how it would all come together,” she recalls. She imagined warmth, texture, and a flow that connected each space, starting with the kitchen - the heart of the home. With the help of architect Harriet from JDA Lammin and builder John Williams from Pro-line Building, the vision began to take shape, every detail approached with care, precision, and a shared love of quality craftsmanship.
The Polytec Malabar profile cabinetry set the tone, a clean 70s cut that tips its hat to the home’s heritage. Base cabinets in Taubmans Deep Gorge ground the space, while Dulux Snowy Mountains Half overheads and Polytec Boston Oak open shelving bring lightness and warmth. At the centre, the terrazzo island bench makes a statement, balanced by seamless Corian Salt benchtops with a 100mm upstand for a clean, modern finish.
Every choice was intentional. Brushed Graphite Bar Pull End Knurl handles by Faucet Strommen give the cabinetry a tactile luxury, paired with a matching Pegasi kitchen tap for perfect continuity. In the laundry and wardrobes, crisp white Bayside Luxe handles keep the look fresh and practical.
Inside the cabinetry, clever storage reigns. A Hafele Dispensa Pantry keeps condiments in plain sight, the Tandem Pantry Arena Style handles bulk items, and a Ninka One2Five bin system tucks neatly away. Strip lighting washes the Byzantine Design tiled splashback in a soft glow, transforming the atmosphere once the sun starts to creep below the horizon.
This considered palette flows through the entire home, into the laundry, wardrobes, and even the fireplace cabinetry - creating a calm, cohesive rhythm. Kustom Timber New York Loft floors complete the foundation, tying every room together with an understated elegance that invites you to amble though each space.
The wardrobes and laundry in Cheryl and Tony’s home were designed with just as much care and intention as the kitchen. Each of the three wardrobes was tailored to its purpose, with the master featuring an expansive eight-door design focused on hanging space and shoe storage, while the two guest rooms balance practicality with thoughtful layouts for visitors and household overflow. Materials and finishes remain consistent, with Polytec Malabar profile cabinetry in Dulux Snowy Mountains Half, Hafele chrome rails, and Bayside Luxe Toorak White Brass handles tying the spaces together beautifully.
The laundry is a compact yet highly functional Euro-style design, neatly concealed behind Hettich WingLine 230 folding doors. Deep 800mm benchtops provide room for baskets and folding, while Hafele Hailo Laundry Carriers, open shelving, and two internal drawers make sorting and organising effortless. It’s proof that even smaller spaces can deliver exceptional performance with clever planning and smart design.
For Cheryl and Tony, this isn’t just a beautiful home, it’s a space that celebrates the way they cook, entertain, and live. Downsizing has been transformative, giving them a simpler, more manageable lifestyle without compromising on the things that matter most. Their new home is easier to maintain, freeing up time and energy to spend on family, friends, and the joys of everyday living.
By letting go of unnecessary rooms and spaces they no longer needed, they’ve gained a sense of freedom and clarity. Every corner now has a purpose, every detail feels intentional, and moving around the house is effortless and intuitive. With everything close at hand, entertaining is easier, cleaning takes less time, and the home works beautifully for just the two of them while still being ready to welcome family and friends.
“It’s the best thing we’ve ever done,” confesses Cheryl. And after a lifetime of creating dream kitchens for others, this one is truly their own, a place where they can slow down, savour the moment, and enjoy the next chapter of their lives to the fullest.
Before & After
Scroll through to see the kitchen transformation…

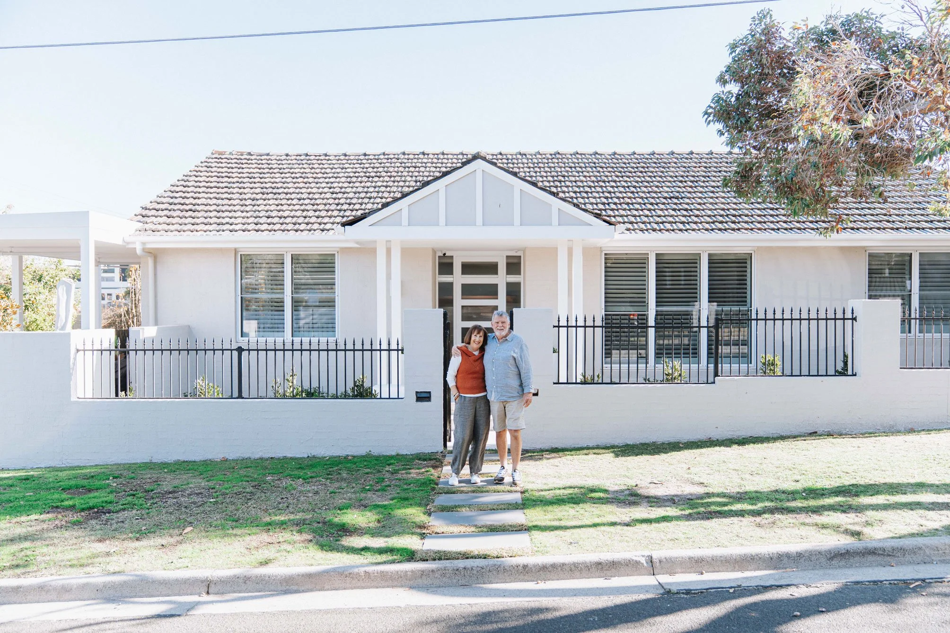
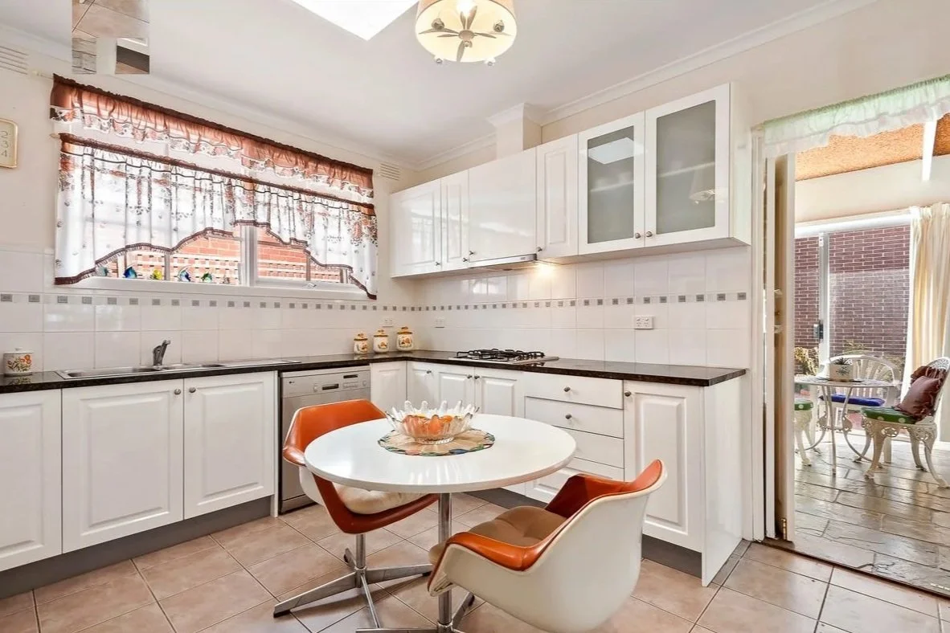

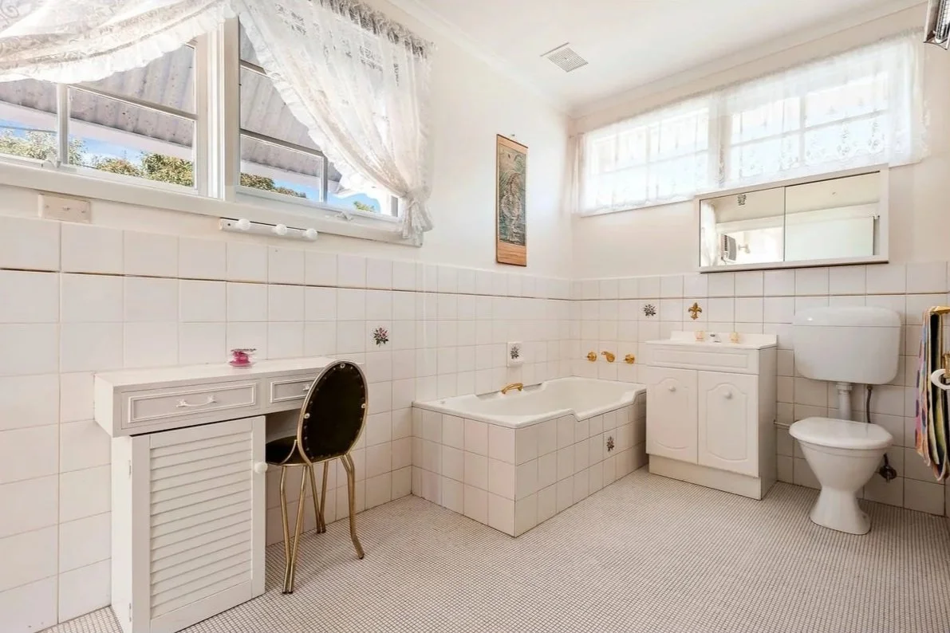
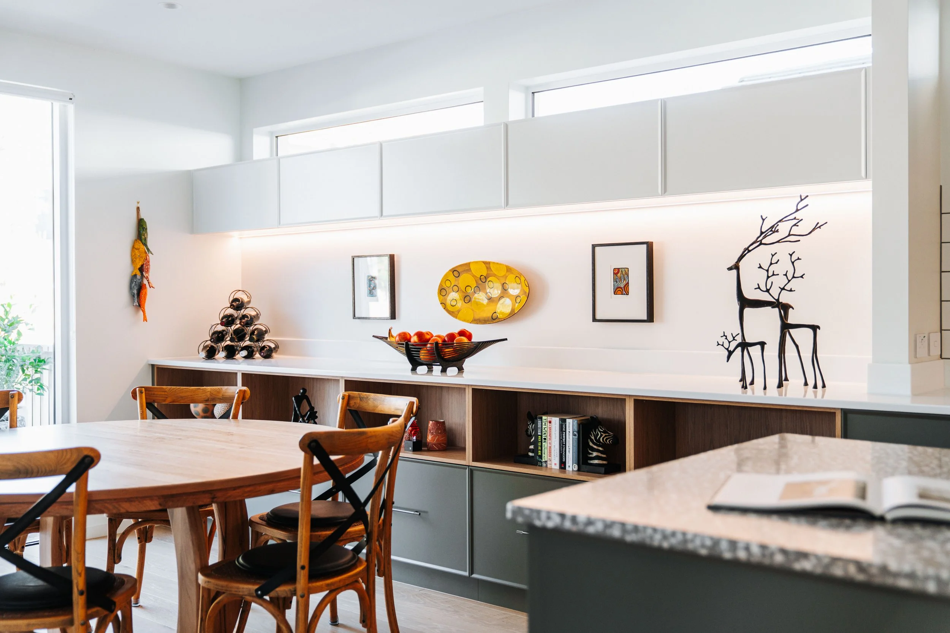




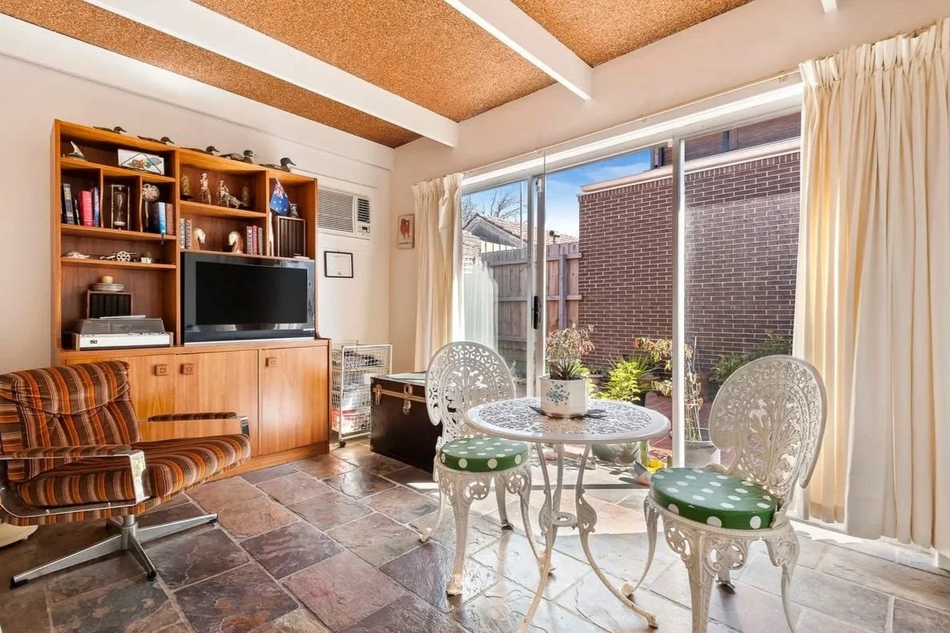
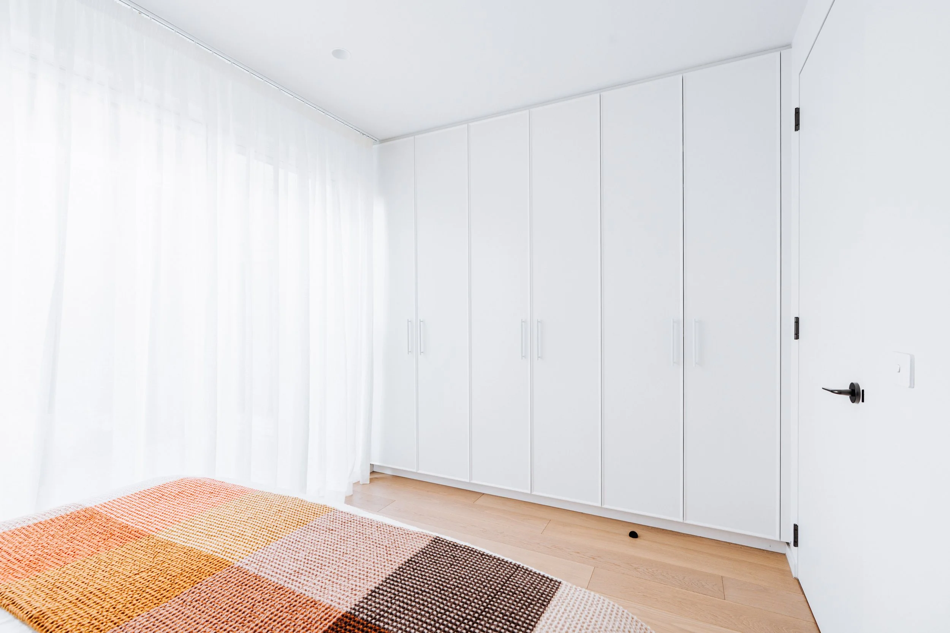
Project Details
Price Guide
Kitchen & Wall Unit Cabinetry $60,000 to $70,000
Other Cabinetry (Laundry, Fireplace, Wardrobes) $60,000 to $70,000
Benchtops (Kitchen/Wall Unit, Laundry & Fireplace) $20,000
Prices are an estimate for cabinetry only, including pull-out and installation. Please view The Budget Checklist for further details on the various elements involved in a kitchen renovation – we will quote your total investment including trades following your initial design consultation.
Products, Partners & Suppliers
Polytec Malabar 2 pack Satin in Dulux Snowy Mountains Half
Polytec Malabar 2 pack Satin in Taubmans Deep Gorge
Polytec Boston Oak melamine
Hafele Ninka One2Five Bin, Tandem Pantry, Dispensa Pantry, Hailo Laundry Carrier, chrome wardrobe rails and warm strip lights
Blum TANDEMBOX Antero drawers and ORGA-LINE container sets
Hettich folding door system WingLine 230
Design Precinct Faucet Strommen Bar Pull End Knurl handles and Pegasi M sink mixer square pull out in Brushed Graphite
Bayside Luxe The Toorak White Brass Handles
Corian Salt [C] benchtops
ACRT Corian fabricator
Byzantine Design White Matt splashback tiles
E&S appliances
Miele oven, induction cooktop, semi-integrated dishwasher, integrated fridge
Fisher & Paykel integrated freezer drawer
Qasair rangehood
Franke Mythos sink
Vintec wine fridge
Kustom Timber New York Loft floors
Love the look? Scroll through the Brighton renovation…
“We couldn’t be prouder of Megan and Jordan, not just for continuing the business, but for taking it to the next level. Since we retired, it’s been incredible to watch them evolve Wood Wizards into the success story it is today. They’ve taken it from hand drawings and fax machines to the latest technology and processes - all while staying true to what has always mattered most: good old-fashioned customer service. Now, as clients rather than owners, we get to experience firsthand what so many others have… genuine care, a passion for great design, and a love of property, renovating, and kitchens that runs deep in our family. Most of all, we’re proud of the positive impact they continue to make in people’s lives, including our own.”
Plan your storage as if you’ve lived there for years.
Every wardrobe, pantry, and drawer had a purpose before we even moved in. We thought about how we’d actually use each space so nothing feels wasted and everything has its place.


